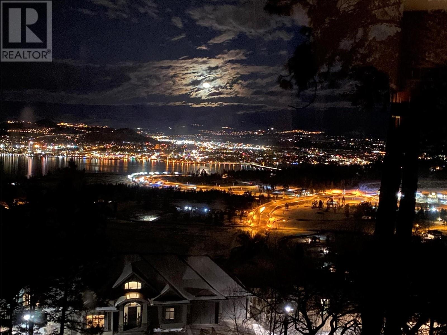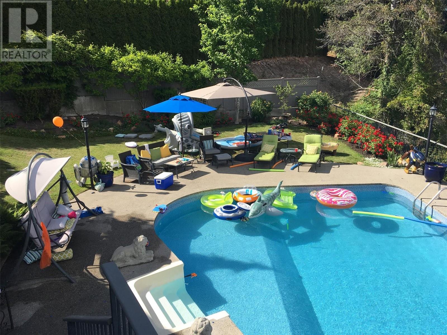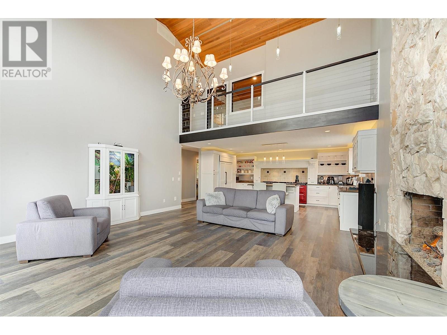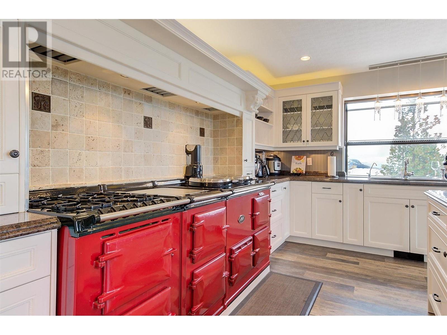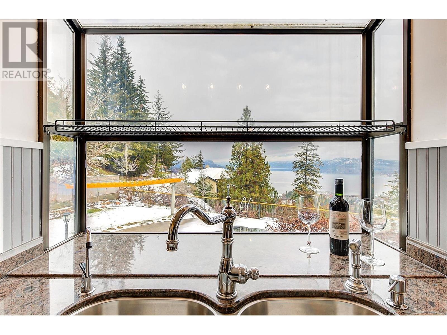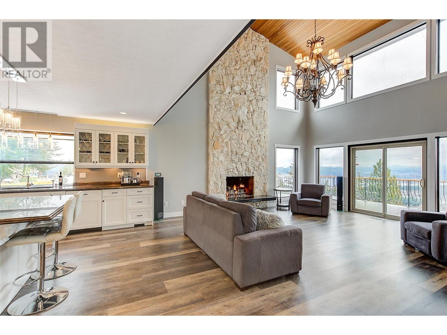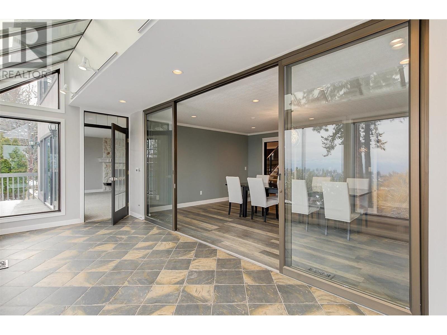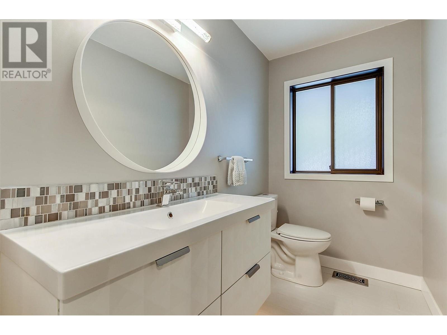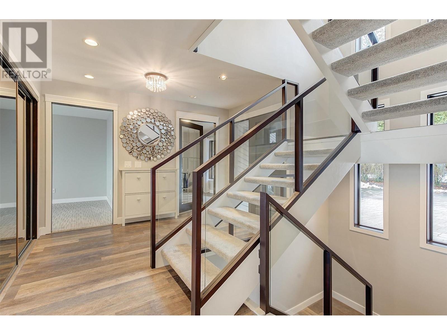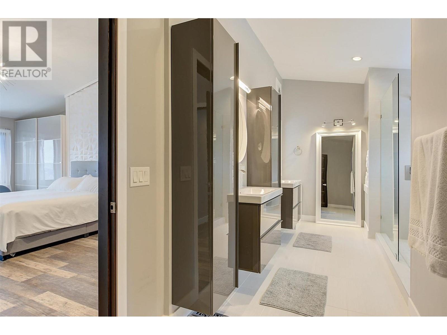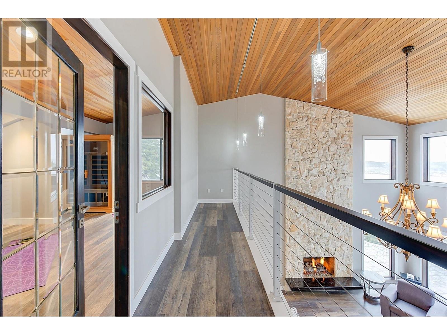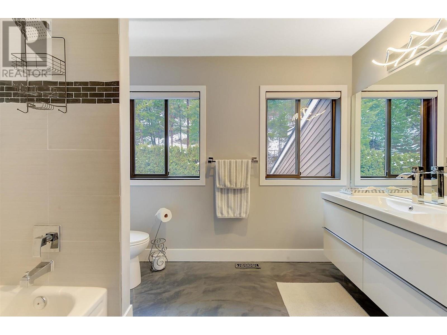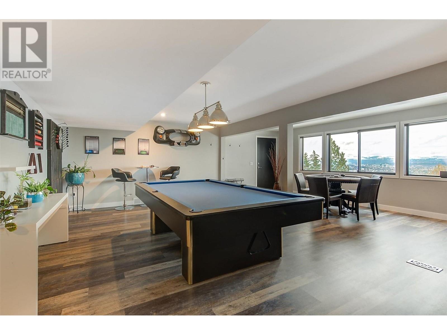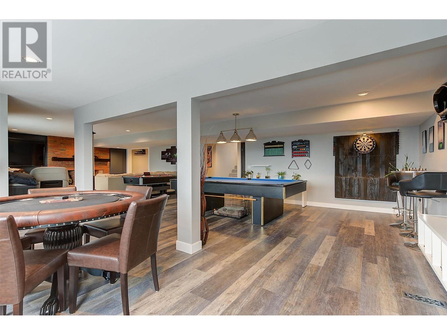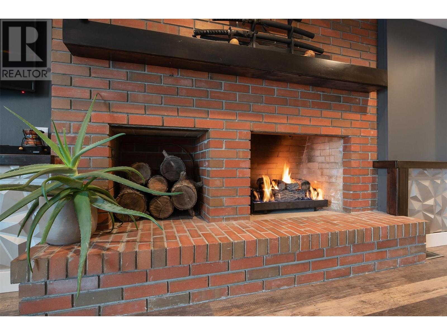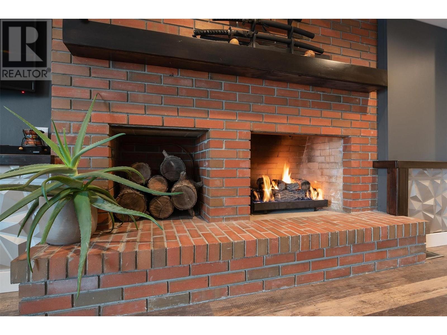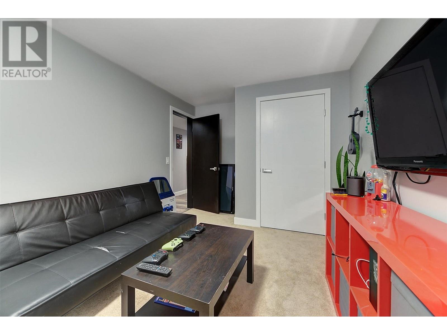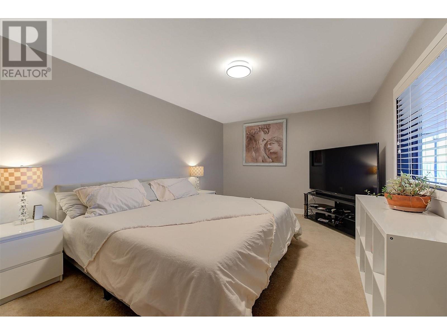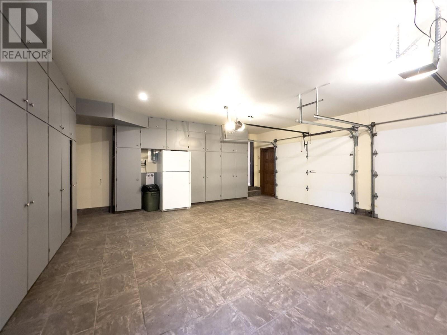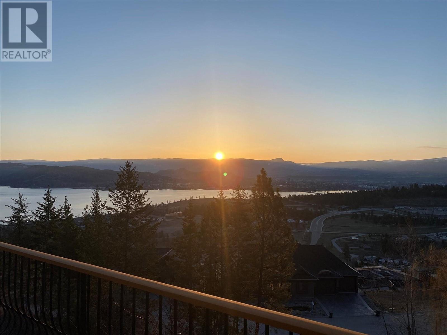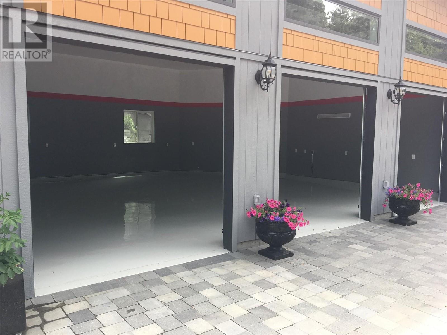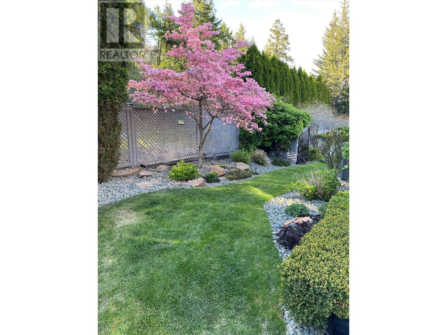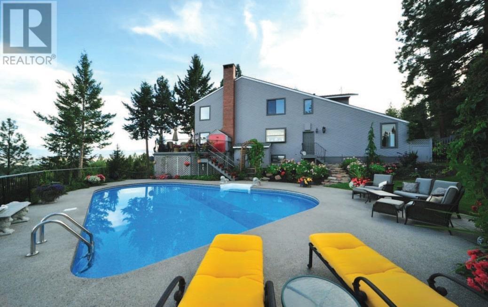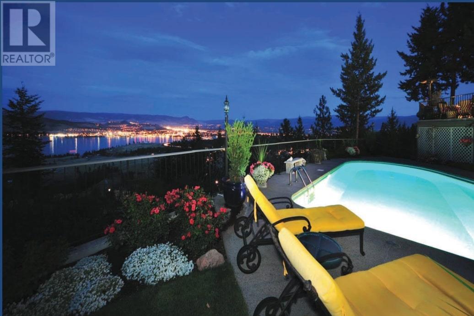
1817 Shaleridge Place
West Kelowna, British Columbia V1Z3E4
$2,298,000
ID# 10303981
| Bathroom Total | 4 |
| Bedrooms Total | 6 |
| Half Bathrooms Total | 1 |
| Year Built | 1982 |
| Cooling Type | Central air conditioning, Heat Pump |
| Flooring Type | Carpeted, Other, Tile, Vinyl |
| Heating Type | Forced air, Heat Pump, See remarks |
| Heating Fuel | Electric |
| Stories Total | 3 |
| Bedroom | Second level | 23'3'' x 22'2'' |
| 4pc Bathroom | Second level | 8'5'' x 9'8'' |
| 4pc Ensuite bath | Second level | 8'6'' x 19'5'' |
| Bedroom | Second level | 18'0'' x 10'6'' |
| Bedroom | Second level | 18' x 10'6'' |
| Primary Bedroom | Second level | 22'4'' x 16'1'' |
| Kitchen | Basement | 10'7'' x 12' |
| Other | Basement | 7'3'' x 7'11'' |
| Recreation room | Basement | 22'6'' x 38'5'' |
| Bedroom | Basement | 10'10'' x 17'3'' |
| Bedroom | Basement | 9'4'' x 17'4'' |
| 4pc Bathroom | Basement | 7'10'' x 8'3'' |
| Laundry room | Main level | 8'1'' x 5'5'' |
| 2pc Bathroom | Main level | 8'4'' x 4'7'' |
| Sunroom | Main level | 7'10'' x 19'10'' |
| Family room | Main level | 18'5'' x 18'1'' |
| Dining room | Main level | 14'1'' x 19'8'' |
| Den | Main level | 10'9'' x 12'10'' |
| Living room | Main level | 22'2'' x 18' |
| Kitchen | Main level | 14'1'' x 18'1'' |
MORTGAGE CALC.




